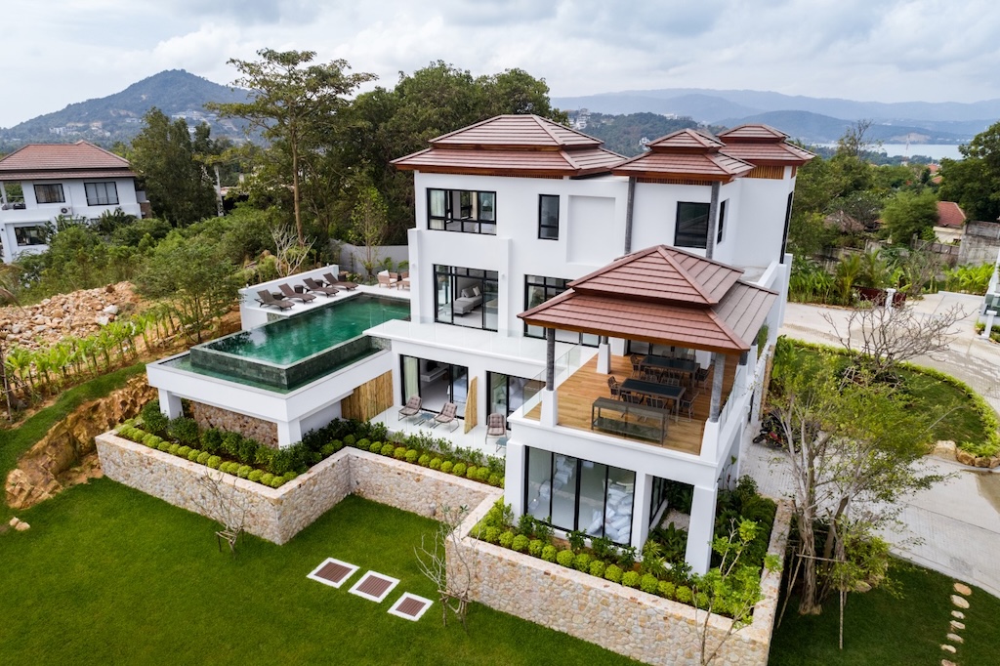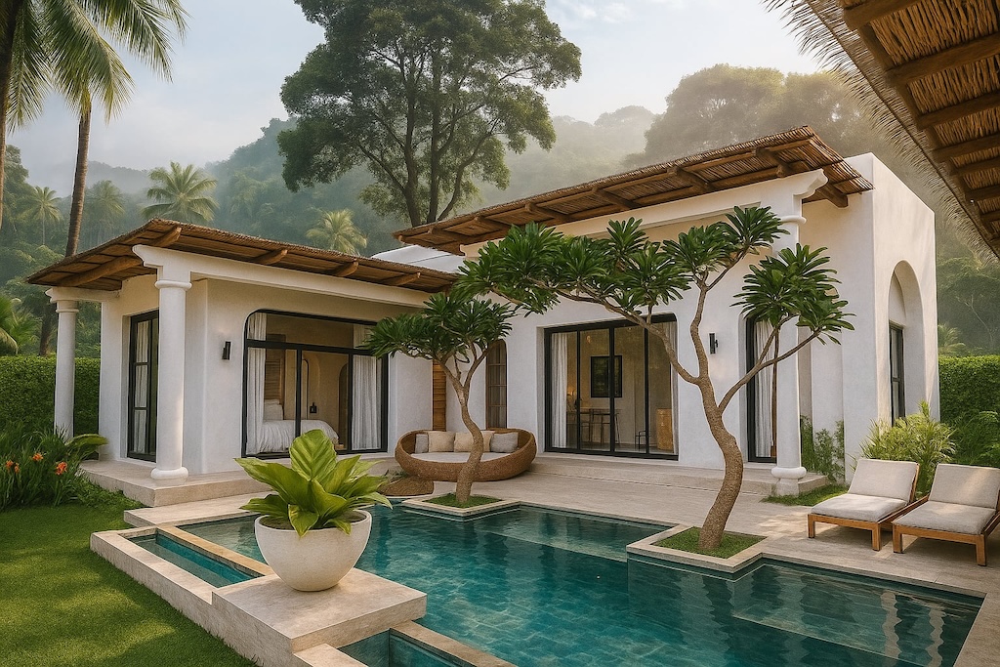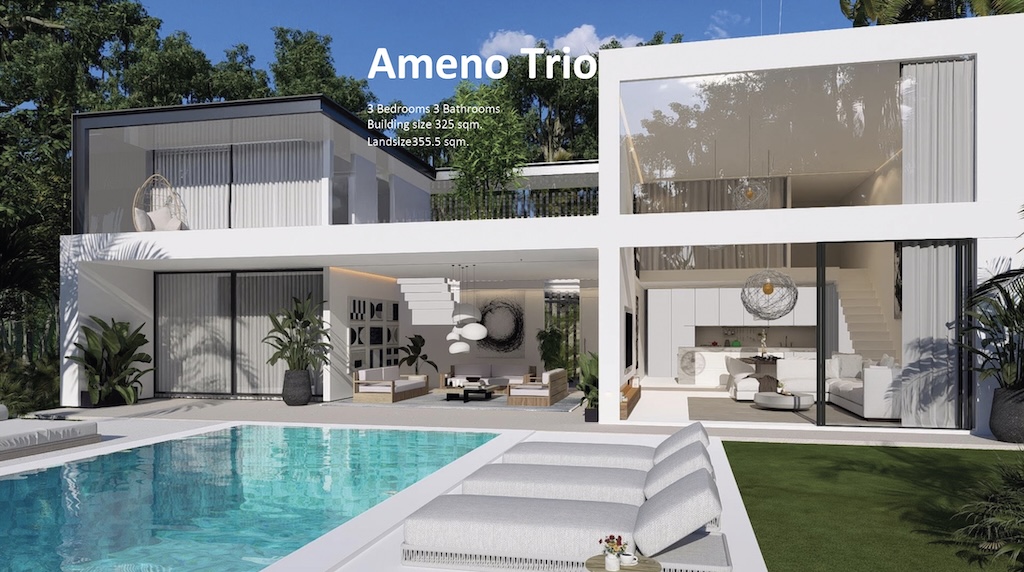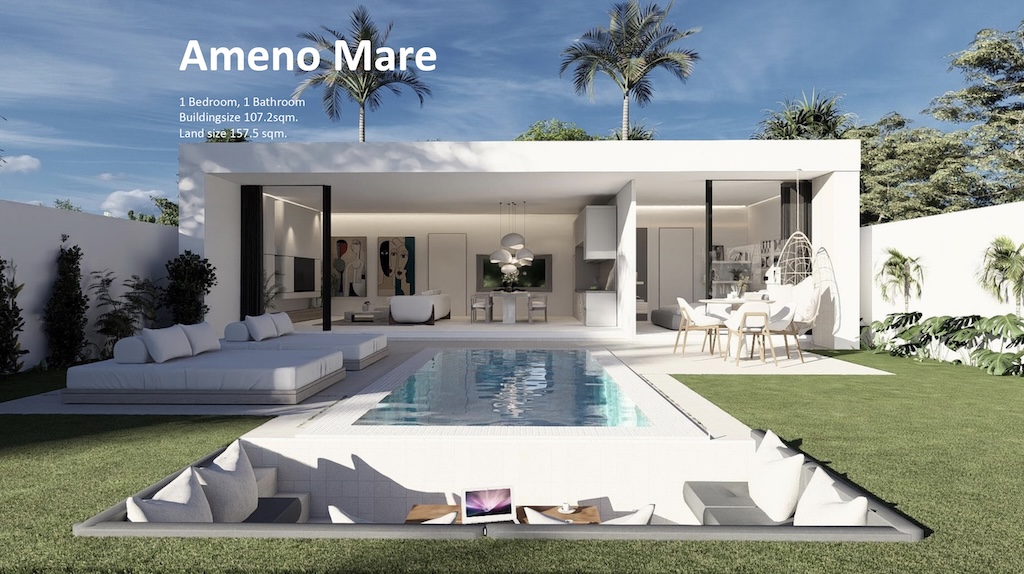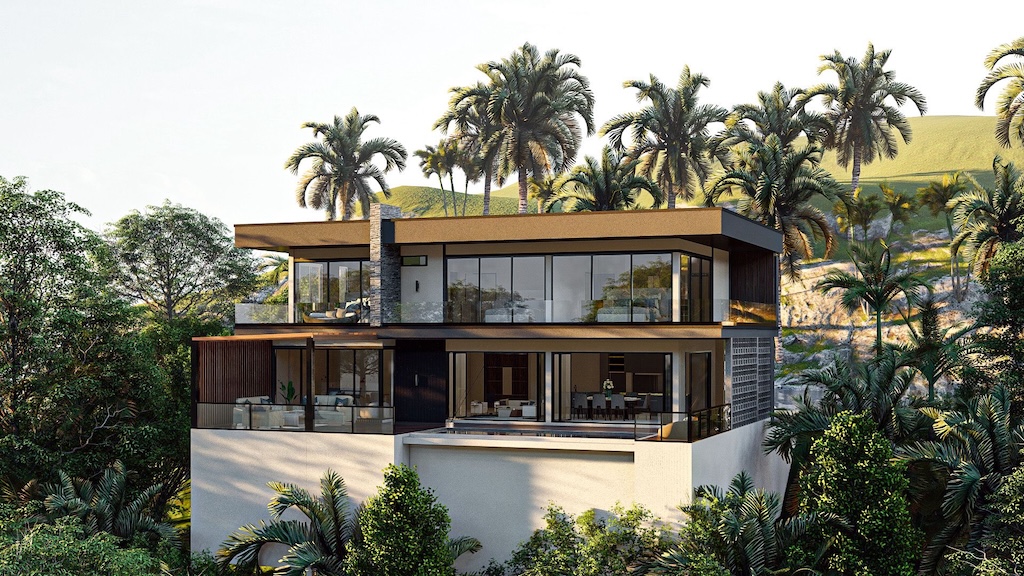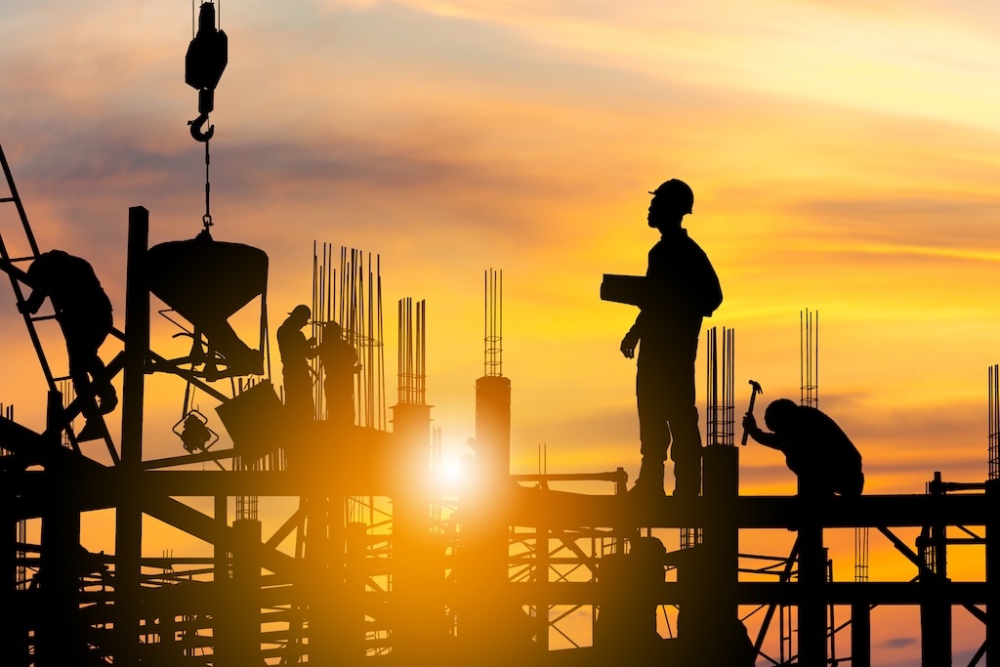
1. Zoning and Town Plan
Bangkok Building Regulations – Land use in Thailand is regulated by Ministerial Regulations enacted under the Town Planning Act B.E. 2518 (1975) for specific regions (such as the Ministerial Regulation concerning Comprehensive Town Planning of Bangkok). Each Ministerial Regulation segments the area into distinct zones and defines allowable usage and construction types within each zone, including:
- Low-density residential zone: Marked in yellow.
- Medium-density residential zone: Marked in orange.
- High-density residential and commercial zone: Marked in red.
- Rural and agricultural zone: Marked in green.
- Recreational and environmental conservation zone: Marked in light green.
- Educational institution zone: Marked in olive green.
- Religious institution zone: Marked in light grey.
- Government institution and public utility zone: Marked in navy blue.
- Industrial and warehouse zone: Marked in purple.
The following illustrates the Bangkok Town Plan, derived from the Ministerial Regulation regarding Comprehensive Town Planning of Bangkok B.E. 2556 (2013).
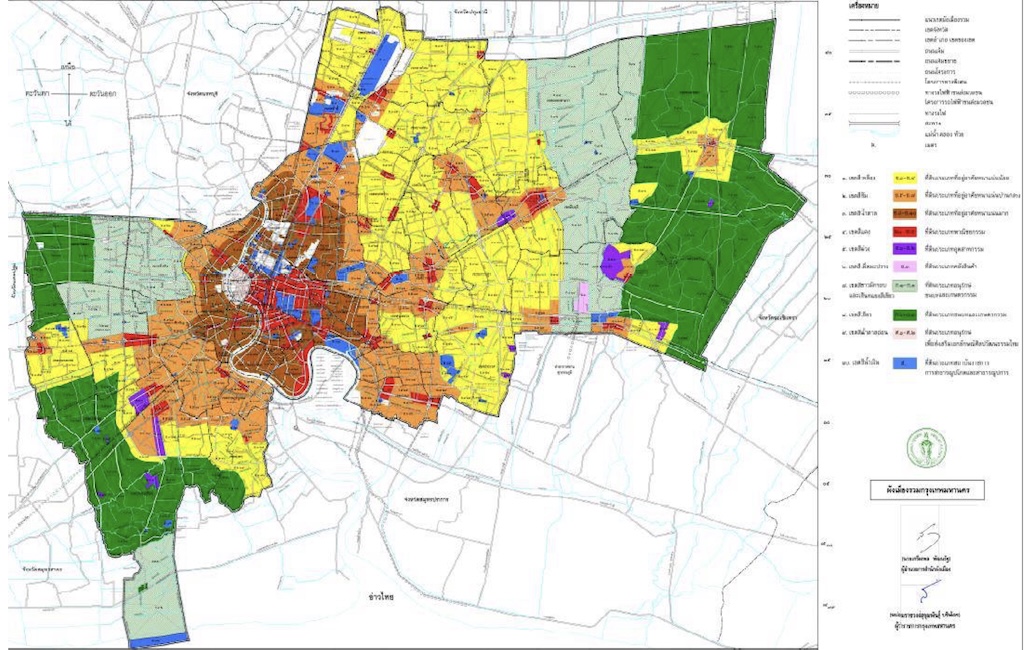
The permitted construction activities (including building type, height restrictions, total usable space, building purpose, etc.) vary according to the zone classification. Limitations are detailed in the respective Ministerial Regulation. Hence, we advise verifying whether your intended project is permissible in a particular zone before purchasing or leasing any land.
2. Identifying Land Zone
To determine allowable construction on a particular plot, it’s essential to identify which zone the land falls under. In case the Bangkok land title deed is available to access land information, including zoning classification, visit the Land Department’s website at https://landsmaps.dol.go.th/ and enter the relevant district, province, and title deed details.
3. Types of Construction
According to Section 4 of the Bangkok Building Control Act B.E. 2522 (1979) (“BCA”), the primary construction / building types are defined as follows:
3.1 “Building” fundamentally refers to any structure intended for human occupancy or use, or constructions meant for public gathering or general use. This definition encompasses dams, bridges, tunnels, waterways, dockyards, piers, fences, gates, and signboards constructed adjacent to or near public spaces or structures for general public use. An area or construction for use as vehicle parking, vehicle maneuvering space, or vehicular entry and exit points for various building types is also included. Building height measurement is taken from the ground level to the rooftop floor. For structures with gable or hip roofs, height is calculated from ground level to the highest point of the ceiling.
3.2 “High Building” refers to any structure designed for human occupancy or usage that reaches or exceeds a height of 23 meters.
3.3 “Large Building” is defined as either a structure with a combined floor space exceeding 2,000 square meters, or a building that is at least 15 meters in height and has a total floor area greater than 1,000 square meters.
3.4 “Extra Large Building” denotes any structure with a total floor area surpassing 10,000 square meters.
3.5 “Special Building” encompasses structures requiring exceptional standards of stability, structural integrity, and safety measures. This category includes theaters, libraries, places of worship, docks or harbors accommodating vessels exceeding 100 gross tons, structures reaching 15 meters or more in height, facilities storing combustible materials, and similar constructions.
3.6 “Residential Building” describes structures primarily intended for human habitation, whether for permanent or temporary occupation, during both daytime and nighttime hours.
3.7 “Commercial Building” refers to structures utilized for business operations, commercial services, or light industrial activities employing machinery with power capacity not exceeding 5 horsepowers. This classification also extends to any building situated within 20 meters of a road or public thoroughfare that could potentially serve commercial purposes.
It’s important to note that additional construction categories are defined in relevant legislation for specific purposes. Therefore, careful consideration of a structure’s precise characteristics is essential when determining compliance with all applicable regulations.
4. Criteria for building permit regulations in Bangkok
Construction permit requirements encompass:
a) Construction specifications including type, design, proportions, dimensions, space requirements, and site positioning;
b) Structural integrity factors including safety standards, durability requirements, and material specifications;
c) Infrastructure elements including plumbing systems, gas installations, electrical systems, safety measures, sanitary facilities, and waste management solutions;
d) Spatial considerations including elevation, height restrictions, external space requirements, and minimum distances from adjacent structures, properties, roadways, walkways, or public areas;
e) Vehicle accommodation including parking facilities, turning spaces, entry and exit points;
f) Environmental impact assessment (EIA) documentation (where applicable).
The Ministerial Regulations, particularly No. 55 B.E. 2543 (2000), establish specific criteria regarding building characteristics, construction materials, internal floor space, stairway requirements including fire escapes, outdoor space allocation, building boundaries, and clearance requirements. Additional compliance with relevant legislation, such as the Bangkok Ordinance concerning Building Control B.E. 2544 (2001) or applicable local ordinances (based on location), is also mandatory.
4.1 Criteria on maximum permissible height – In accordance with Section 44 of Ministerial Regulation no. 55 B.E. 2543 (2000) under the BCA, the building height measured from any given point must not exceed twice the horizontal distance from that point when measured perpendicular to the boundary of the nearest public road’s opposite side.
4.2 Criteria on interior floor area – The following interior floor area requirements are outlined in Ministerial Regulation no. 55 B.E. 2543 (2001):
- Section 19: For multi-family residential buildings, each dwelling unit must maintain a minimum interior floor area of 20 square meters for living purposes.
- Section 20: Bedrooms must have a minimum width of 2.5 meters at their narrowest point and maintain a floor area of at least 8 square meters.
- Section 21: Room and building part heights shall be measured as follows. Floor-to-floor measurements determine vertical distance. For attic spaces, measurement extends from floor to partition or wall top. For rooms or building sections beneath roof structures, measurement spans from floor to room partition/wall top, or to the building top excluding roof structure.
| Occupancy type | Min. height |
|---|---|
| 1. Residential rooms, townhouses, living units, hostels, kindergartens, classrooms, residential kitchens, special wards, or corridors | 2.60 meters |
| 2. Offices, classrooms, dining rooms, restaurant halls, factories | 3.00 meters |
| 3. Trade fair halls, auditoriums, multiple-bed wards, warehouses, commercial building kitchens, markets, or similar occupancies | 3.50 meters |
| 4. Row houses, terraced buildings | |
| 4.1 ground floor | 3.50 meters |
| 4.2 second floor and above | 3.00 meters |
| 5. Balconies | 2.20 meters |
- Mezzanine floors may be constructed in rooms with vertical floor-to-floor distances of 5 meters or greater. Such mezzanine floor area must not exceed 40 percent of the total room floor area. Vertical clearances between mezzanine and overlying floor, and between room floor and mezzanine must maintain minimum 2.40 meters.
- Washroom and toilet facilities require minimum vertical floor-to-ceiling clearance of 2 meters.
- Section 22: Building corridors must maintain the following minimum widths:
| Building type | Min. width |
|---|---|
| 1. Residential buildings | 1 meter |
| 2. Multi-family residential buildings, dormitories, offices, public buildings, commercial buildings, factories, or special buildings | 1.5 meters |
4.3 Criteria on minimum distance to neighbouring land plot.
According to Section 50 of Ministerial Regulation no. 55 B.E. 2543 (2001) under the BCA regulations, buildings with heights between 9 and 23 meters in Bangkok must maintain specific distances from site boundaries for walls containing windows, doors, ventilation openings, natural light apertures, or balconies. These openings must be positioned at least 3 meters from the property line. For walls situated less than 3 meters from the boundary, they must be solid constructions positioned minimum 50 centimeters from the property line, with an additional requirement of a 1.80-meter high wall constructed on the corresponding rooftop side. In instances where a wall directly adjoins the site boundary, its height cannot exceed 15 meters, and written authorization must be obtained from the adjacent property owner.
Furthermore, Section 54 of the Bangkok Ordinance re Building Control regulations B.E 2544 (2001) establishes specific requirements for buildings in Bangkok. For the first and second floors, or building sections not exceeding 9 meters in height, all windows, doors, ventilation openings, and balconies must maintain a minimum distance of 2 meters from the site boundary. This requirement increases to 3 meters for third floor and above, or for any building portions exceeding 9 meters in height.
Additionally, Section 56 of the Bangkok Ordinance re Building Control B.E 2544 (2001) addresses residential buildings with total areas not exceeding 300 square meters. Such structures must incorporate solid walls when positioned less than 1 meter from the site boundary. If the distance is less than 50 centimeters, written consent from the adjacent property owner becomes mandatory.
Building height/size / Type of wall / Min. distance
- 9 – 23 meters: Wall with windows, doors, vents, or balconies – 3 meters
- 9 – 23 meters: Solid wall: no window, door, vent, or balcony – 50 centimetres
- Less than 15 meters: Solid wall: no window, door, vent, or balcony – 0 (adjoining wall), but requires consent of the adjacent land owner
- 300 square meters: Wall with windows, doors, vents, or balconies – 1 meter
- 300 square meters: Solid wall: no window, door, vent, or balcony – 50 centimetres
- 300 square meters: Solid wall: no window, door, vent, or balcony. If less than 50 centimetres, consent of the adjacent land owner required
4.4 Regulations for roof terraces.
For any wall positioned closer than the prescribed distance from the site boundary, regulations mandate the construction of a wall measuring at least 1.80 meters in height on the rooftop’s corresponding side (as per Section 50 of the Ministerial Regulation No. 55 B.E. 2543 (2001) under the BCA). Moreover, if a rooftop features a covering structure or is regularly used, it will be calculated as an additional floor. Various supplementary requirements may need to be considered, including specifications for empty spaces, wall construction, land filling, and fire protection measures.
5. Licenses and Building Permit Regulations Bangkok
5.1 Pre-construction procedure
A. CONSTRUCTION PERMIT (AOR. 1)
In accordance with Sections 2 and 21 of the BCA Bangkok regulations, obtaining a construction permit is mandatory for any building construction within areas covered by an existing town plan or designated by Royal Decree. However, areas lacking both a town plan and Royal Decree designation do not require construction permits. In such cases, building ownership can be established through a building certificate issued by the Sub-District Administrative Organization. As stipulated in Section 25 of the BCA, the construction permit application process typically spans 1.5-4.5 months before permit issuance. Essential documentation includes the construction layout plan, title deed copy, and construction work measurements.
B. NOTIFICATION OF CONSTRUCTION SUPERVISOR (NOR. 4)
According to Section 29 of the BCA, upon receiving the construction permit, licensees must submit written notification to the local competent official detailing the construction supervisor’s identity and the projected construction timeline, including commencement and completion dates. This notification must include written consent from the designated construction supervisor. The supervisor role may be fulfilled by any individual (including the property owner), unless specific qualifications are required under engineering or architecture professional regulations. This process typically requires approximately 2 months.
C. OTHER RELATED OBLIGATIONS
Additional licenses, permits, or reports may be necessary, depending on the specific business type:
EIA report – Sections 46 and 48 of the Promotion and Conservation of National Environmental Quality Act B.E. 2535 (1992) mandate that certain projects must obtain authorization from relevant authorities before initiating construction or operation. The applicant is required to submit an Environmental Impact Assessment (EIA) report. The types of construction necessitating an EIA report are outlined in the Ministerial Regulation of the Ministry of Natural Resources and Environment, which details the criteria, procedures, and guidelines for EIA report preparation. These projects must include public surveys and/or community consultations to complement the EIA report, which must be prepared by a licensed juristic entity approved by the Environmental Impact Evaluation Bureau. The approval process typically extends over 4-6 months.
Factory license (Ror.Ngor.4) For constructions classified as factory type 3 under the Ministerial Regulation of the Factory Act B.E. 2535 (1992), a factory license application must be submitted to the Department of Industrial Works, Ministry of Industry. This process generally requires 4-6 months. For certain factory types not requiring EIA approval, a public hearing must still be conducted.
5.2 Post-Construction Procedure
A. BUILDING CERTIFICATION (AOR. 6)
Upon construction completion, owners of controlled buildings must notify authorities to conduct building inspections for Building Certification issuance (Section 32 of the BCA). Controlled buildings include condominiums, commercial buildings, and educational facilities. For high-rise or extra-large buildings, an engineer’s inspection certification must accompany the Building Certification application (Section 32bis and Section 4 of the BCA). The entire process, including inspection, takes up to 30 days.
B. CERTIFICATE SUPPORTING SPECIFIC OPERATION
Following Building Certification acquisition, Bangkok project owners may need to secure additional permits based on their specific business operations:
- Educational institutions must obtain a “Formal School” permit from the Committee of Private Education Promotion, Ministry of Education, as per the Private School Act B.E. 2550 (2007).
- Factory operators must submit a Commencement of Operation notification to the Department of Industrial Works, Ministry of Industry before beginning operations.
- Hotel operations require a hotel license from the Ministry of Interior, in accordance with the Hotel Act B.E. 2547 (2004).
C. PERMIT TO OPERATE BUSINESS THAT IS DANGEROUS TO HEALTH
Under the Public Health Act B.E. 2535 (2007), business operators engaged in health-hazardous activities must apply for an operational permit from their local Public Health Office. This application must be submitted at least 30 days before commencing operations at the location where the business will be conducted.

